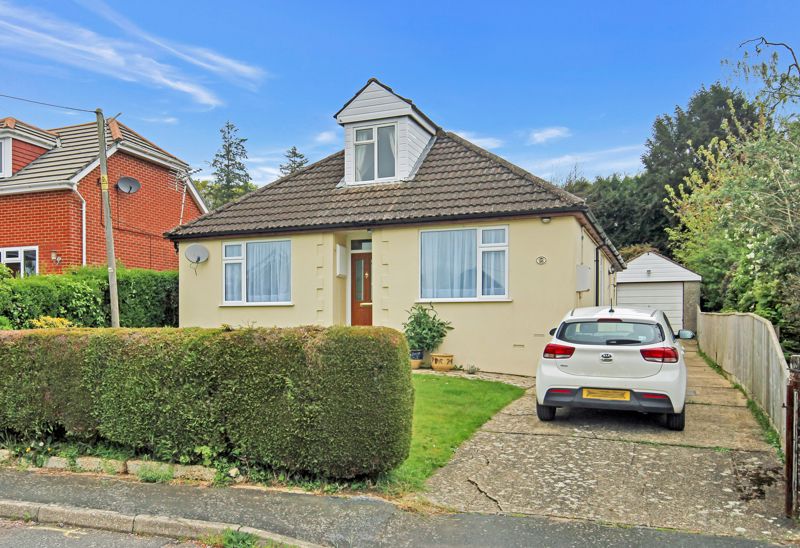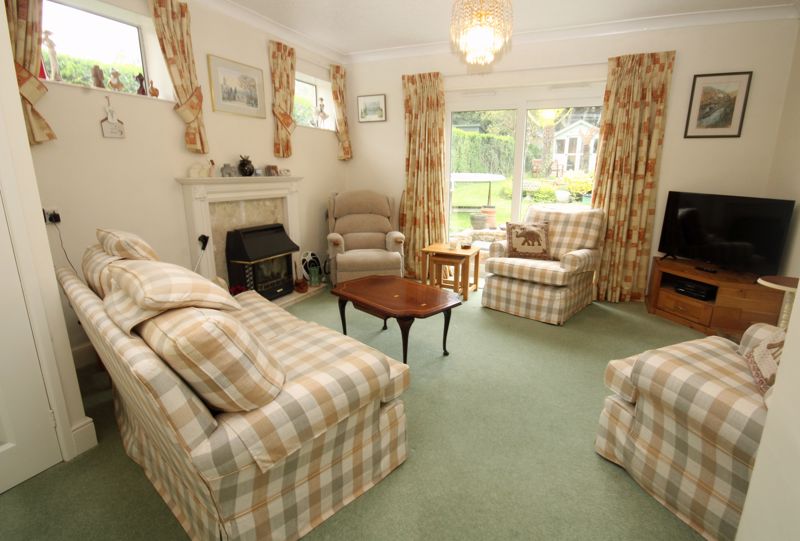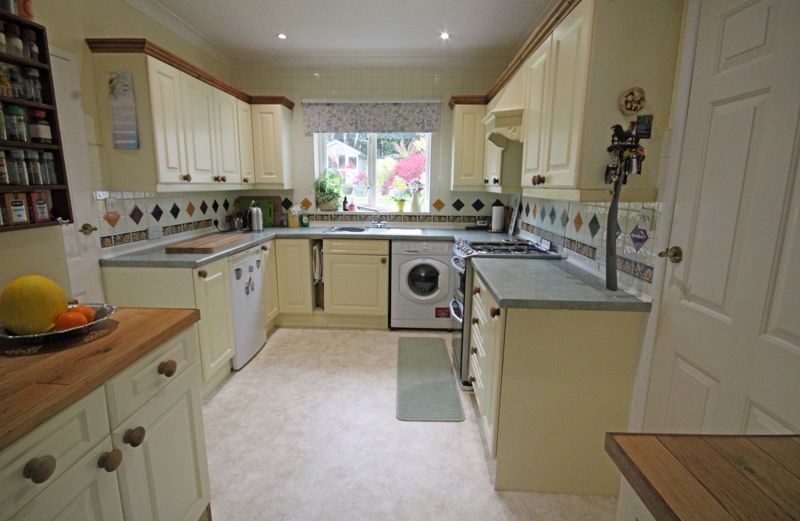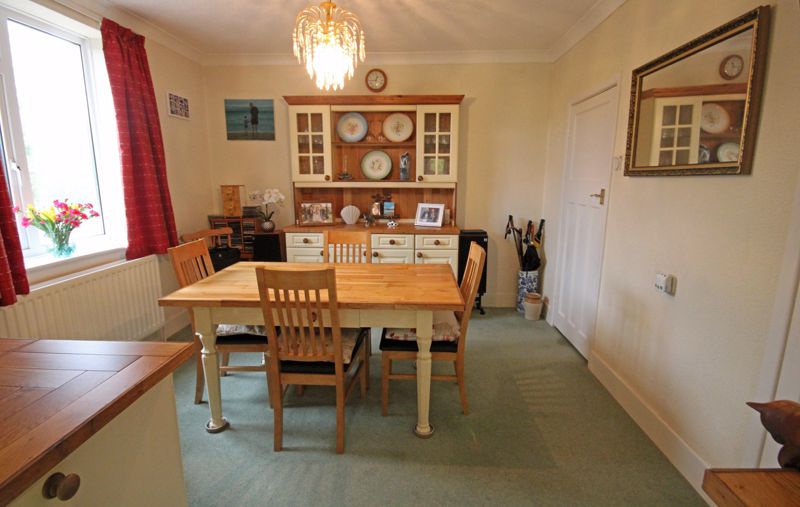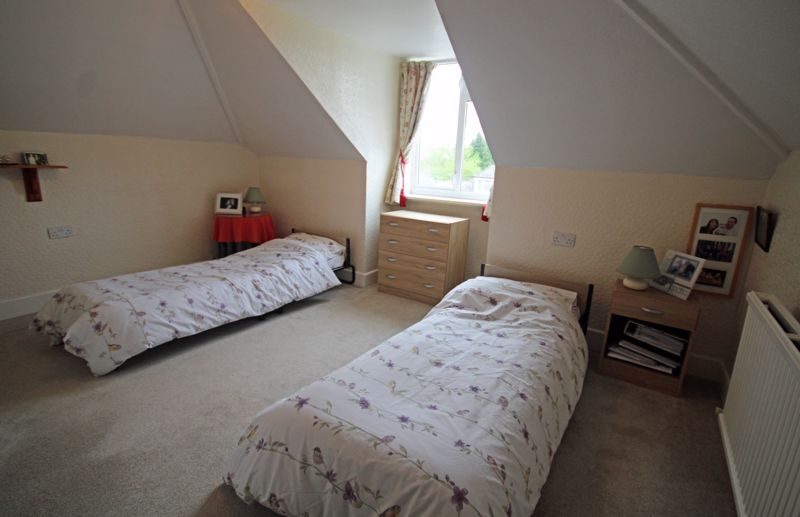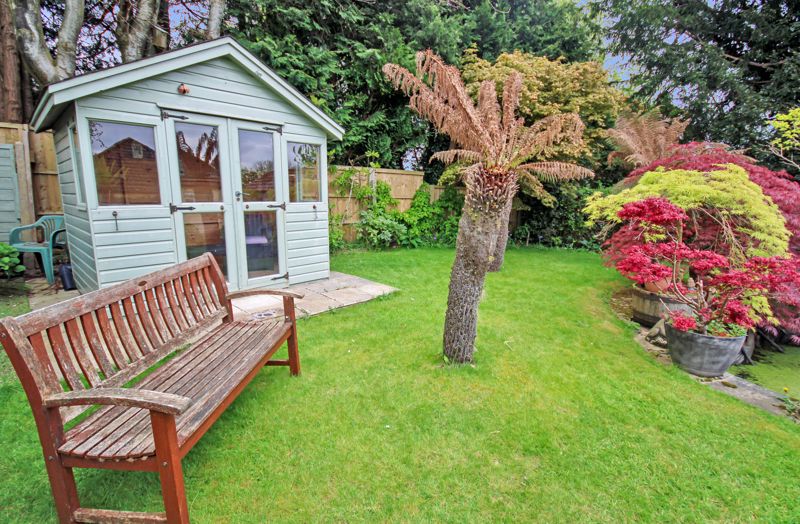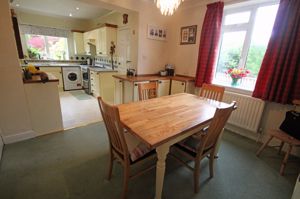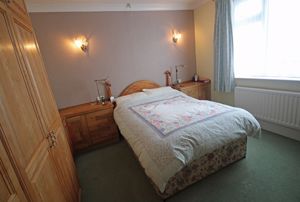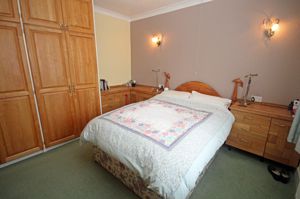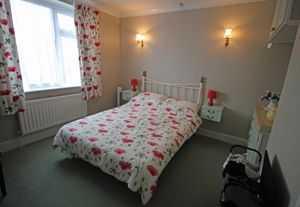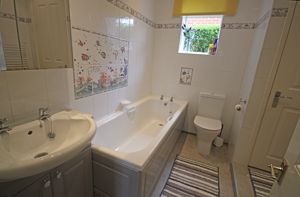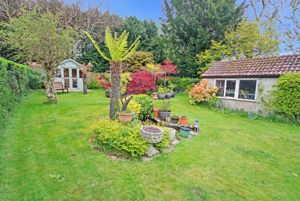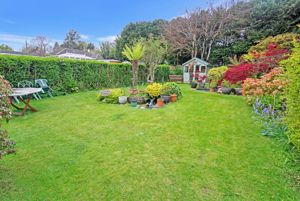Jubilee Road, Fordingbridge
£430,000
Jubilee Road, Fordingbridge
Click to Enlarge
Please enter your starting address in the form input below.
Please refresh the page if trying an alternate address.
- Flexible accommodation
- 3 double bedrooms
- Attractive garden
- Garage and parking
- Potential to alter/extend (subject to planning)
A detached chalet style bungalow in, with spacious and flexible accommodation located on the edge of Fordingbridge.
Rooms
Location:
The property is located on the western edge of the Town, approximately ¾ mile from the town centre and local amenities. Fordingbridge provides a good selection of day-to-day facilities including a variety independent shops and eateries, a building society, public library and churches of various denominations. The medical centre and Avonway community centre are located close to the central car park with Infant & Junior schools, and the Burgate Secondary School & Sixth Form Centre found towards to the northern outskirts of the Town. The town is within a short distance of the New Forest National Park boundary and well located for easy reach of a number of important centres with Salisbury some 11 miles to the north (where there is a mainline rail station for London/Waterloo), Bournemouth and Southampton are some 17 and 18 miles respectively and Jct 1 of the M27 can be reached at Cadnam, 10 miles via the B3078. There is a frequent bus service (X3) to Bournemouth & Salisbury.
The property:
The property is of traditional cavity wall construction with rendered elevations under a tiled roof offering flexible and well maintained accommodation that gives scope to reconfigure or extend (subject to planning) if desired.
Storm porch with composite entrance door to:
Hall:
Radiator. Under stairs cupboard.
Bedroom 1:
Fitted wardrobes, drawers and bedside cabinets. Radiator.
Bedroom 2:
Fitted wardrobe. Radiator.
Bathroom:
Panelled bath. Vanity washbasin. WC. Separate shower unit with mains shower fitted. Linen cupboard with gas fired boiler and pressurised hot water cylinder and shelving. Heated towel rail.
Sitting room:
Adams style fireplace with fitted gas fire. Linen cupboard giving access to hot water cylinder. Radiator. Patio doors to garden.
Kitchen:
Fitted with a range of base cupboards, drawers and wall units. Spaces for under counter fridge, freezer, washing machine and cooker. Laminate work surfaces. Stainless steel sink. Open to:
Dining room:
Built in dresser and storage. Radiator. Stairs to first floor.
Hall (off kitchen):
Door to outside.
Cloakroom:
WC. Washbasin. Radiator.
First floor:
Bedroom 3:
Access to eaves storage. Door to walk-in store (potential bedroom or en-suite).
Outside:
The property is approached over a driveway providing ample parking for 3/4 vehicles and leads to a detached garage with power and light. The front garden is laid mainly to lawn with an established hedge boundary to the front and side. The attractive and well maintained rear garden has been well and thoughtfully planted along with having 2 ponds and a summer house.
Outgoings:
Council tax band: D Amount payable: 2024/25: £2215.95
Services:
Mains water, electricity, gas and drainage.
Location
Fordingbridge SP6 1DP
Adrian Dowding Estate Agents Ltd




© Adrian Dowding Town & Country Estate Agents. All rights reserved
Cookie Policy | Privacy Policy | Properties for sale by region | Properties to let by region
Powered by Expert Agent Estate Agent Software | Estate agent websites from Expert Agent

