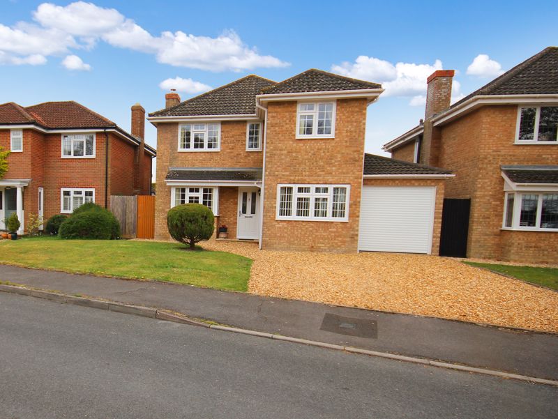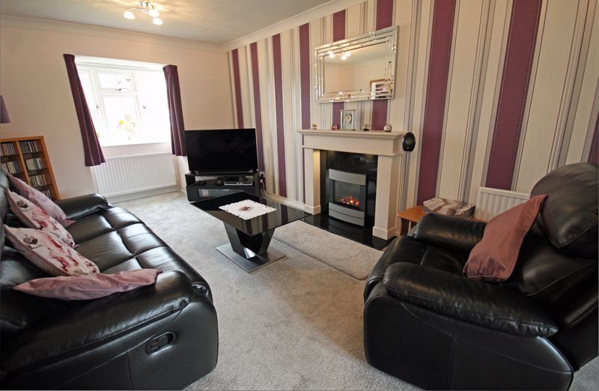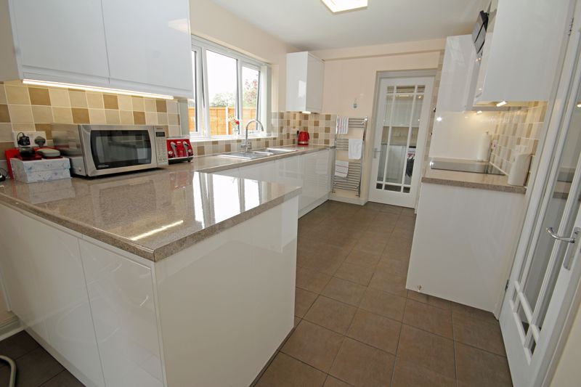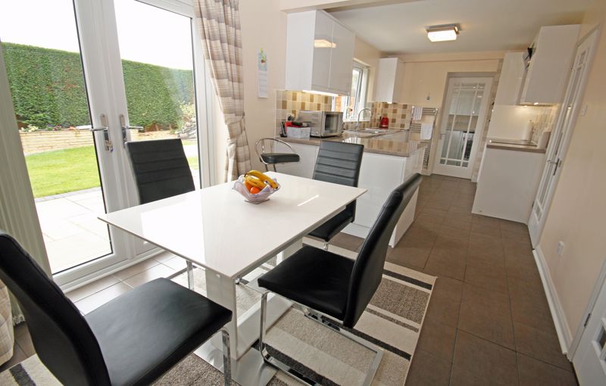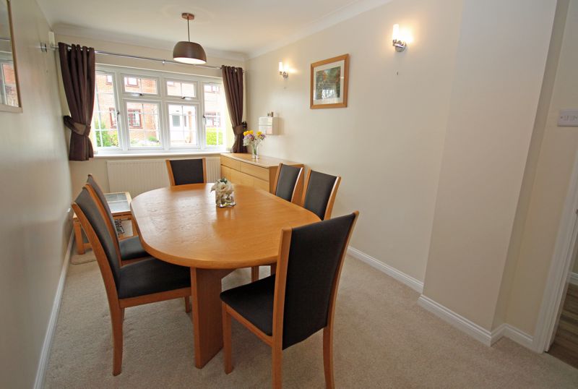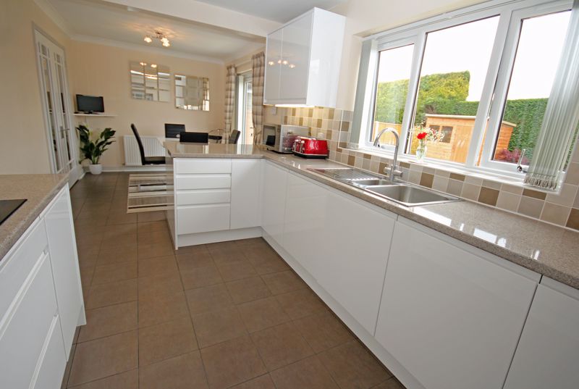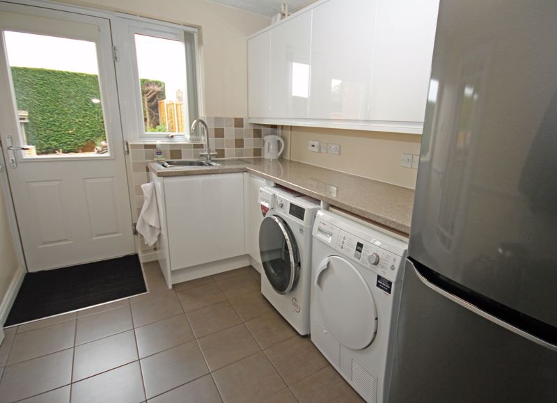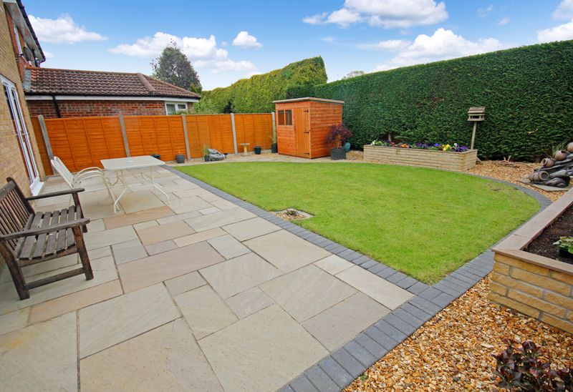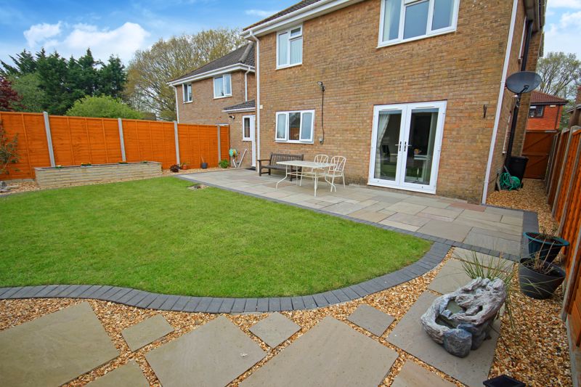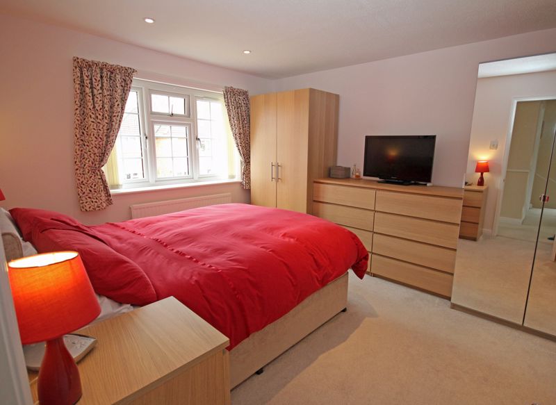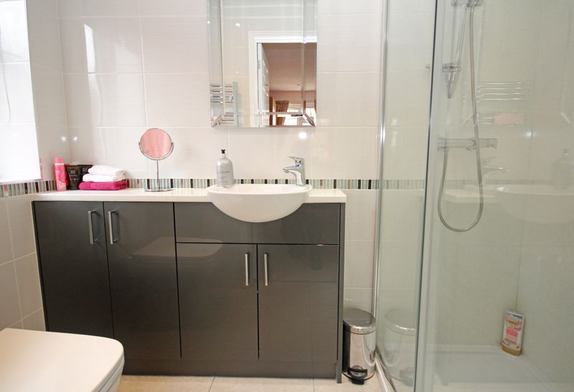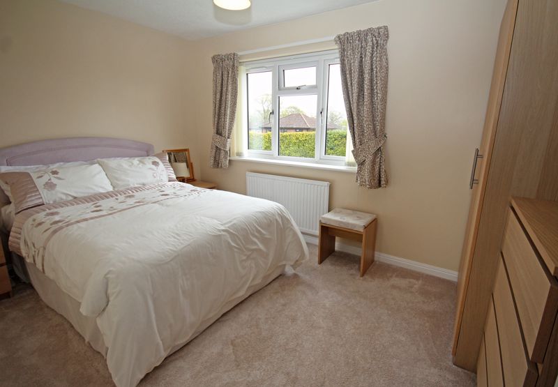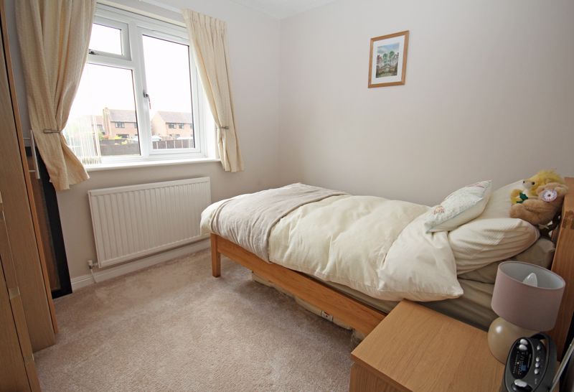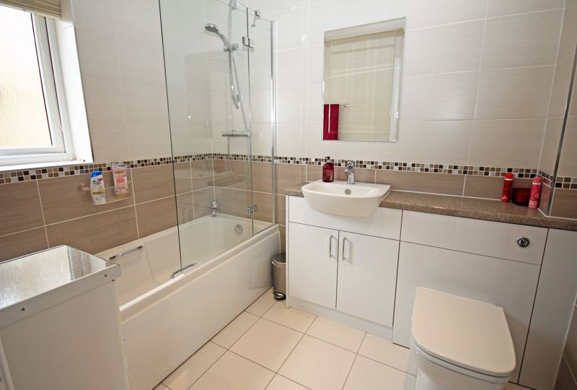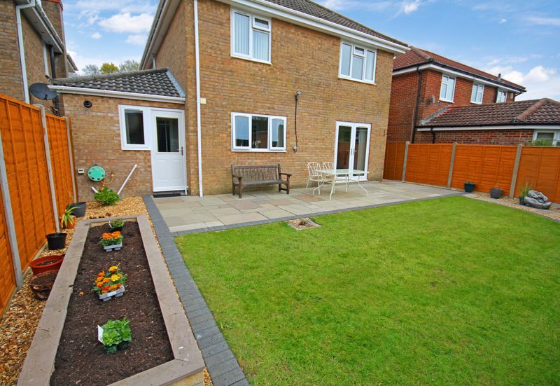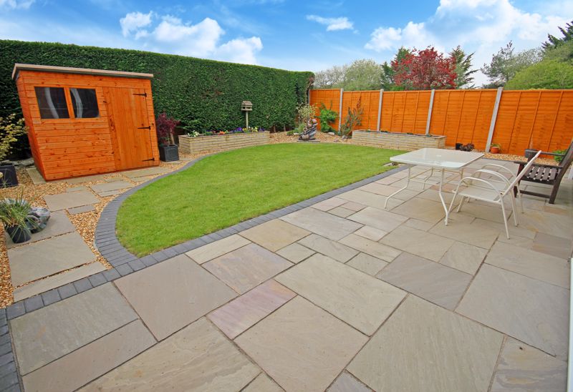Tudor Close, Alderholt
£440,000
Alderholt
Click to Enlarge
Please enter your starting address in the form input below.
Please refresh the page if trying an alternate address.
- Refurbished family home
- Quiet cul-de-sac location
- South facing garden
- 2 reception rooms
- 4 double bedrooms
- 2 bath/shower rooms
- Parking and garage
- Upvc double glazing
RECENTLY SOLD.
A beautifully presented, refurbished family home with light and airy accommodation and a south facing garden. Hall, cloakroom/WC, sitting room, dining room, kitchen/dining room and utility room. Master bedroom with en-suite shower room/WC, 3 further double bedrooms and family bathroom. South facing garden. Garage and parking. Upvc double glazing. Gas fired central heating. EPC band C.
Rooms
Particulars:
Outgoings:
Council tax band E Amount payable 2021/22: £2672.12
Services:
Mains water, electricity, gas and drainage.
Location:
The property is situated in a quiet close within the popular village of Alderholt.
The area:
Local amenities include St James First School, a public house, parish church and a Co-op store & post office. Middle and upper schooling is available at Cranborne (5 miles) and Wimborne (10 miles) for which there is schools transport provided. Nearby Fordingbridge provides further shopping facilities with a variety of independent shops and eateries, a building society, public library, medical centre and churches of various denominations. The village is also very convenient for a number of important centres with Salisbury 11 miles or so where there is main line rail station for services to London (Waterloo). From Fordingbridge there is a frequent bus service between Salisbury & Ringwood (6 miles) & Bournemouth (18 miles), whilst the M27, junction 1, can be reached at Cadnam (10 miles) via Fordingbridge & the B3078 crossing the New Forest.
The property:
In recent years and during the current ownership, the property has been updated throughout including the installation of new bathrooms, kitchen, flooring and redecoration, along with Upvc double glazing, new doors, fascias and soffits. The light and airy family home offers the following accommodation;
Covered entrance with composite door to:
Hall:
Radiator. Stairs to first floor.
Cloakroom/WC:
WC. Vanity washbasin. Heated towel rail.
Dining room:
Radiator.
Sitting room:
Polished stone and granite fireplace with fitted living flame gas fire. 2 radiators. Bay window. Double doors to dining area.
Kitchen/Dining room:
The kitchen is well fitted with a range of base cupboards, drawers and wall units in a white gloss finish. Laminate work surfaces. Stainless steel sink and drainer. Integrated dishwasher, fridge, double electric oven, induction hob (gas point behind if required) with extractor fan over. Heated towel rail.
Dining area:
Radiator. French doors to patio and garden.
Utility room:
Base and wall units matching the kitchen units. Laminate work surface. Stainless steel sink. Space and plumbing for washing machine and dryer. Gas fired boiler. Large built in cupboard. Loft access. Door to garage. Door to garden.
Stairs from hall to first floor landing:
Loft access. Linen cupboard with lagged hot water cylinder.
Bedroom 1:
Radiator.
Fully tiled en-suite shower room:
Shower cubicle with mains shower fitted. Vanity washbasin. WC. Heated towel rail.
Bedroom 2:
Radiator.
Bedroom 3:
Radiator.
Bedroom 4:
Radiator.
Family bathroom:
Fully tiled with panelled bath with mains shower fitted over. Vanity washbasin. WC. Heated towel rail.
Outside:
The property is approached from Tudor Close over a gravel driveway and leading to a single garage with electric roller door, power and light. The attractive and enclosed rear garden faces south with a large, newly laid patio adjoining the property. A lawn and raised beds along with a garden shed (power and light).
Location
Alderholt SP6 3LY
Adrian Dowding Estate Agents Ltd




© Adrian Dowding Town & Country Estate Agents. All rights reserved
Cookie Policy | Privacy Policy | Properties for sale by region | Properties to let by region
Powered by Expert Agent Estate Agent Software | Estate agent websites from Expert Agent


