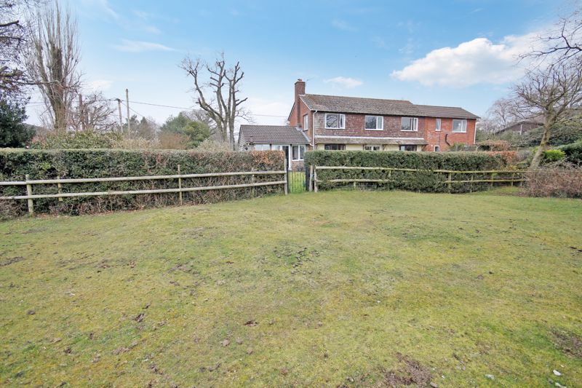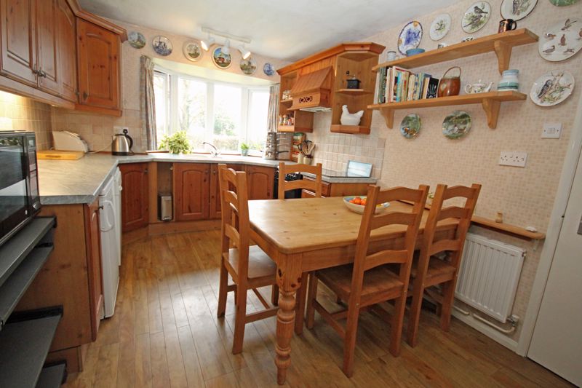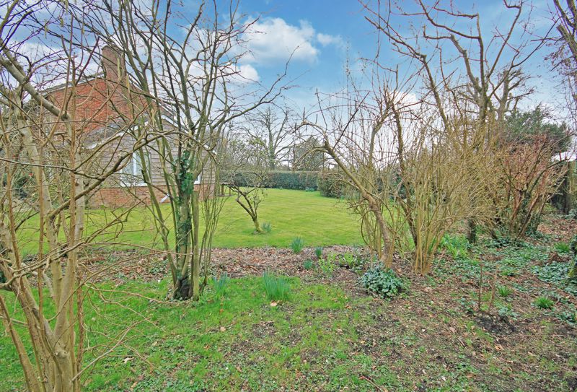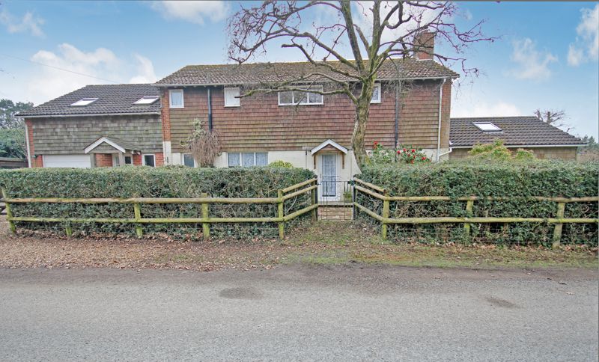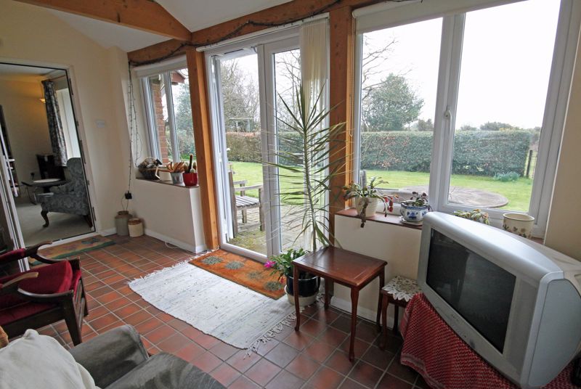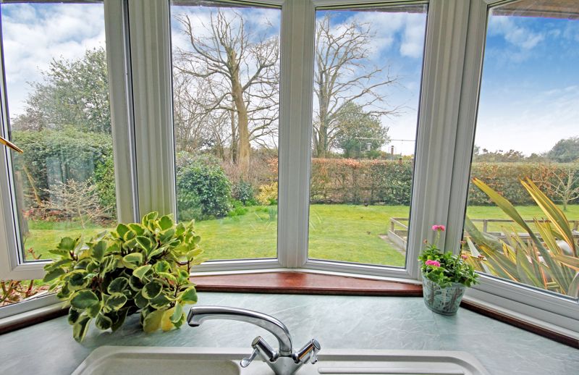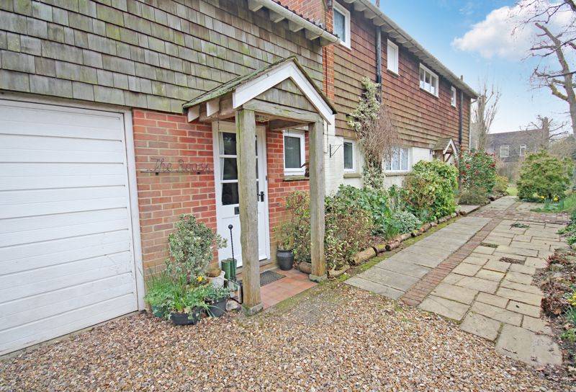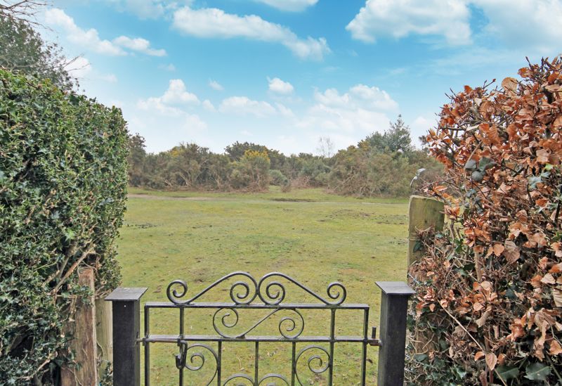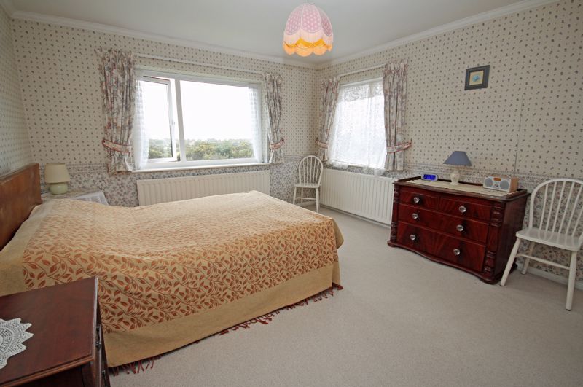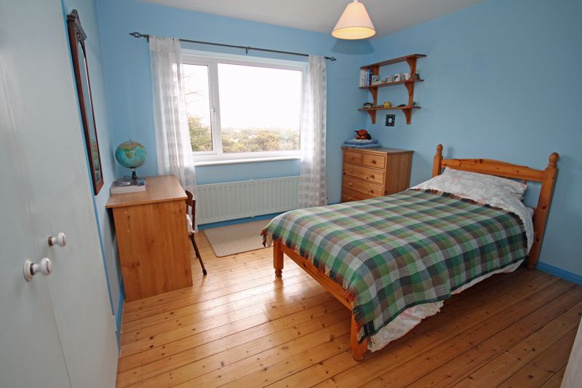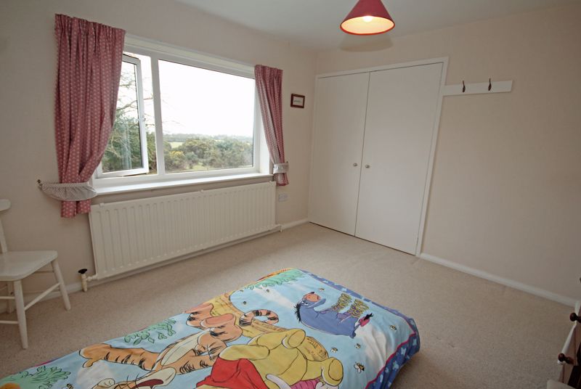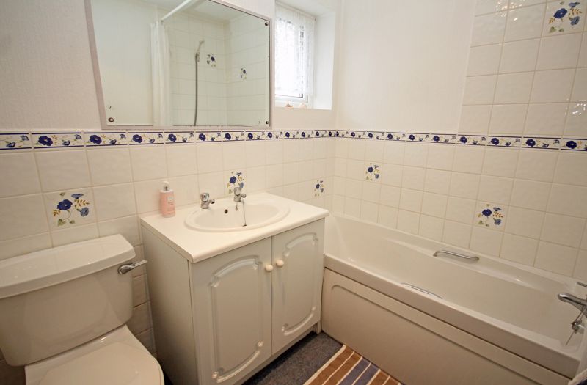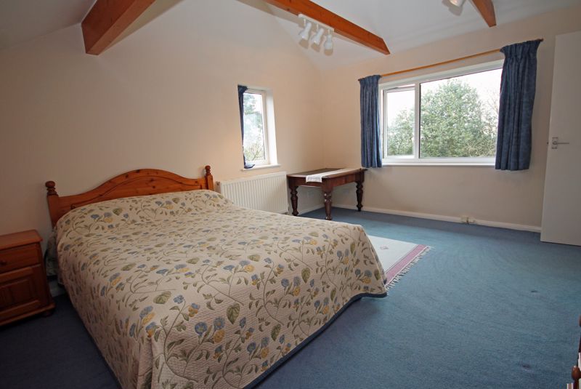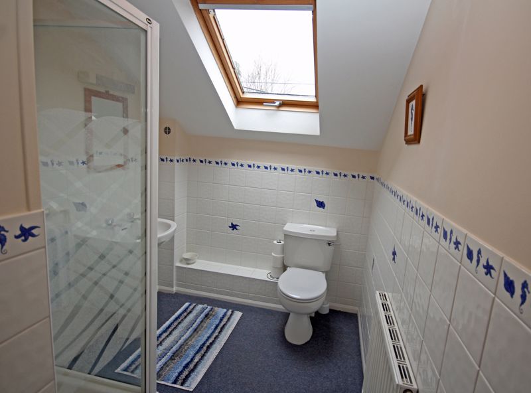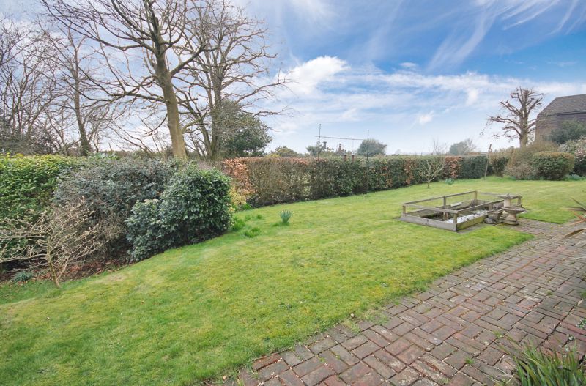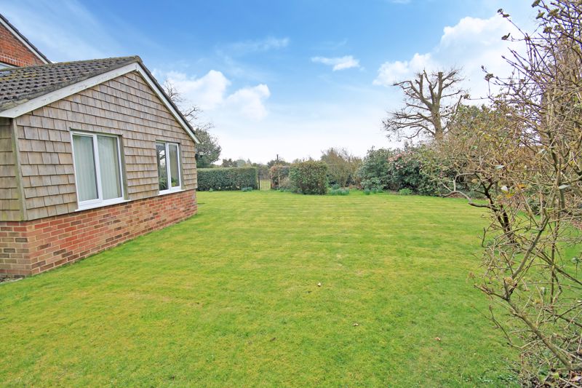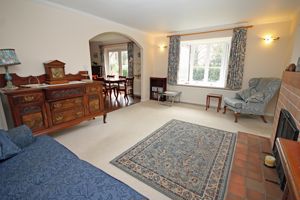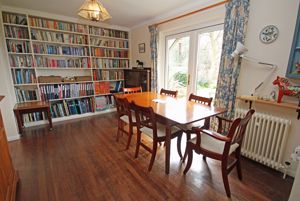Abbotswell Road, Frogham
Guide Price £850,000
Frogham - New Forest National Park
Click to Enlarge
Please enter your starting address in the form input below.
Please refresh the page if trying an alternate address.
- Stunning new forest location
- Substantial detached home with scope to improve
- South facing garden with direct forest access
- 3 reception rooms
- 4 double bedrooms
- No forward chain
RECENTLY SOLD
A substantial family home located within a popular New Forest village, providing far reaching views from all principle rooms and direct forest access. No forward chain. EPC band D.
Rooms
Outgoings:
Council tax band: F Amount payable 2020/21: £2554.11
Services:
Mains water and electricity. Oil fired central heating. Private drainage.
Location:
The property is located in a most delightful position on high ground within the New Forest village of Frogham.
The area:
The popular village of Frogham has a public house and village hall. The nearby village of Hyde has a church and a primary school (which is a feeder school to the Burgate School and Sixth Form located in Fordingbridge). There is also a pet supplies shop and café. Fordingbridge offers a range of local amenities including a variety of independent shops and eateries, a building society, public library and churches of various denominations. There are a number of private schools in the area, with Forres Sandle Manor in Sandleheath and Moyles Court School near Ringwood. The area is convenient for access to a number of important centres with Salisbury approximately 11 miles north, Ringwood and Bournemouth 6 and 18 miles to the south and Southampton approximately 20 miles to the south east. Junction 1 of the M27 can be reached at Cadnam, about 10 miles distant via the B3078. The New Forest offers thousands of acres for keen walkers, cyclists and horse riders to enjoy.
The property:
The property, we believe, was built in the 1960s and has been extended by the current owners to create a substantial family home with versatile accommodation, which is now slightly dated although in good condition throughout. The property has light, airy accommodation with the principle rooms having impressive far reaching views across the New Forest and Dorset in the distance.
Canopy porch and door to:
Entrance hall:
Timber floor. Radiator. Broom cupboard. Stairs to first floor.
Kitchen/breakfast room:
Fitted with a range of base cupboards, drawers and wall units. Laminate work surfaces. Space for electric cooker. Space for fridge and dishwasher. Polycarbonate sink and drainer. Useful pantry. Study area. Radiator. Bow window overlooking the garden.
Dining room:
French doors to garden. Radiator. Timber floor. Fitted bookshelves. Open to:
Sitting room:
Tiled fireplace with timber shelf (open fire). Radiator. Bow window overlooking the garden. Door to:
Sunroom:
Quarry tiled floor. French doors to garden. Vaulted ceiling. A single storey extension built in 2008 and divided by a stud wall to create a study.
Rear lobby:
Stairs to first floor. Radiator. Built-in storage. Access to garage.
Utility room/WC:
Space for washing machine. Space for fridge freezer. Stainless steel sink and drainer. Radiator. WC.
Stairs from hall
to first floor landing with access to roof space. Linen cupboard with lagged hot water tank.
Bedroom 1:
Double aspect. Built-in wardrobes. 2 radiators. En-suite cloakroom with washbasin and WC.
Bedroom 2:
Built-in wardrobe. Radiator. Timber floor.
Bedroom 3:
Built-in wardrobe. Radiator. Vanity washbasin.
Family bathroom:
Panelled bath. Vanity washbasin. WC. Radiator. Heated towel rail.
Stairs from rear lobby
to landing giving access to:
Bedroom 4:
With a vaulted ceiling and built-in low level storage. Radiator.
Shower room:
Shower cubicle with Mira shower fitted. Pedestal washbasin. WC. Radiator.
Outside:
The property is approached from Abbotswell Road over a gravel driveway leading to the integral garage which has power and light, houses the oil fired boiler and has a personnel door to the rear lobby. The delightful south facing garden extends to approximately 0.20 acre and is laid mainly to lawn, enclosed by mature hedging and planted with mature trees, established shrubs and a pond. The garden also contains a large timber shed with power and light, a smaller shed, log store and oil tank. There is a direct access to the New Forest from the garden.
Location
Frogham SP6 2JA
Adrian Dowding Estate Agents Ltd




© Adrian Dowding Town & Country Estate Agents. All rights reserved
Cookie Policy | Privacy Policy | Properties for sale by region | Properties to let by region
Powered by Expert Agent Estate Agent Software | Estate agent websites from Expert Agent


