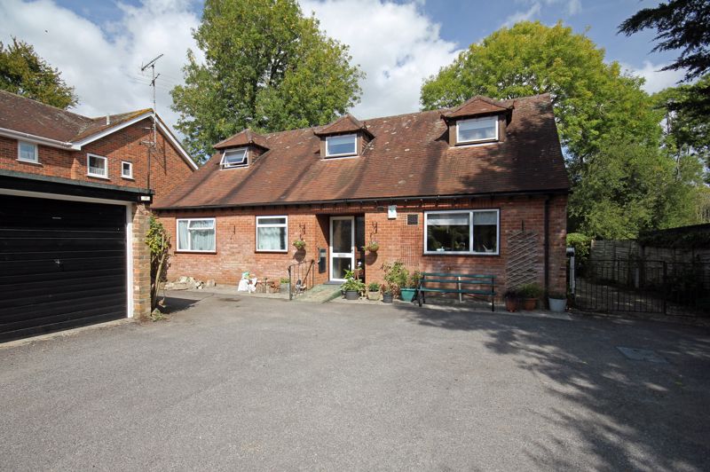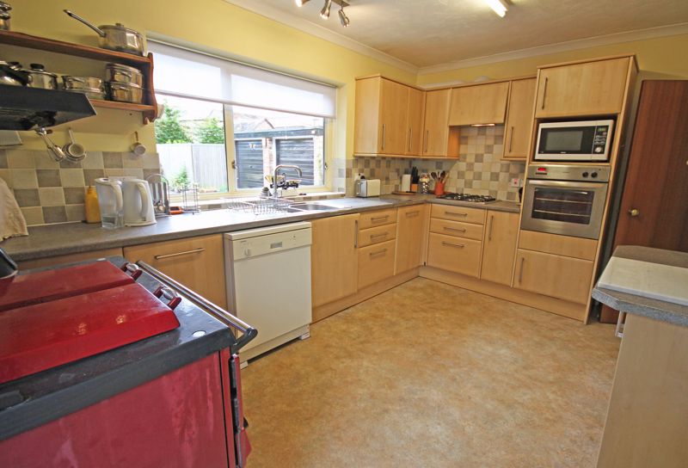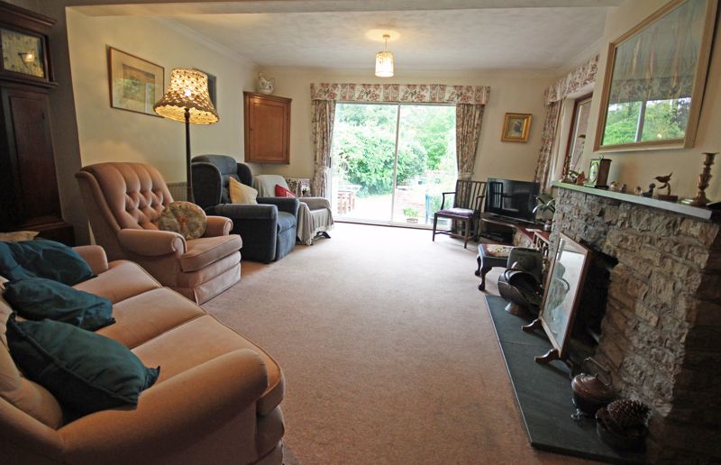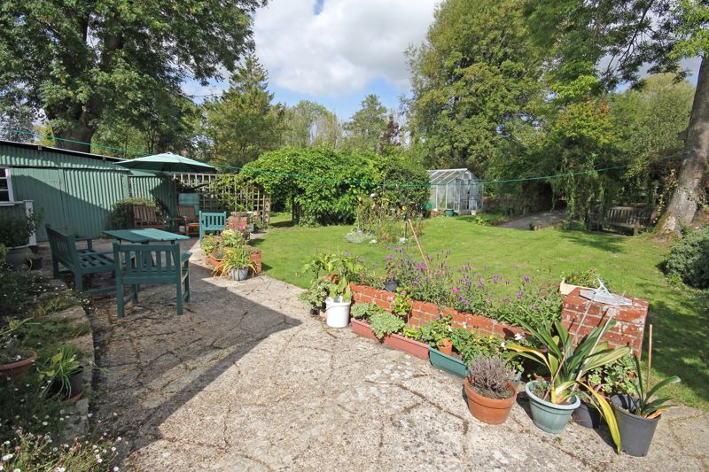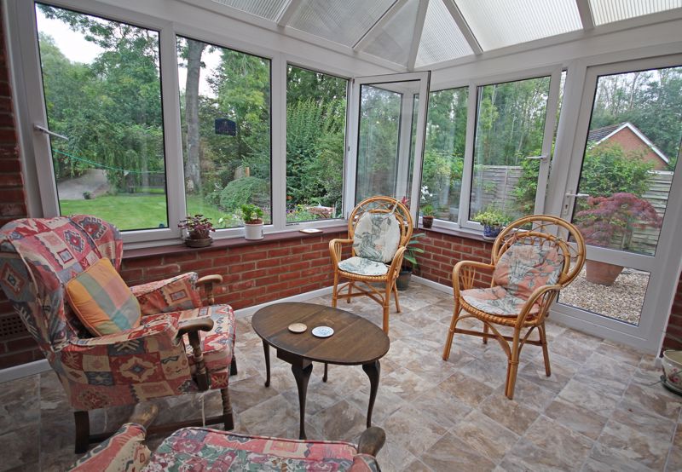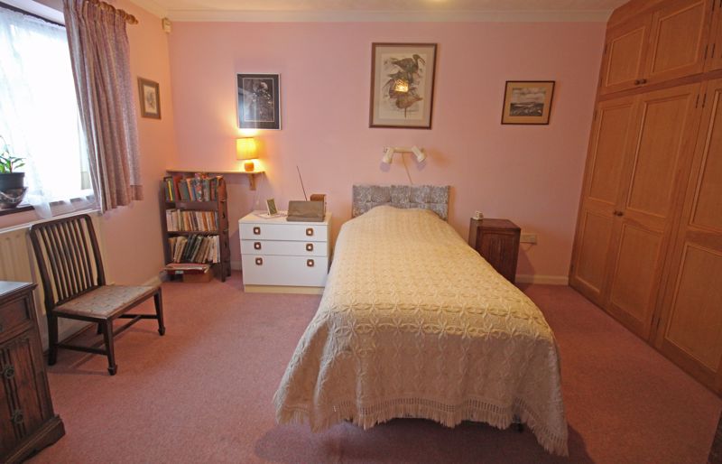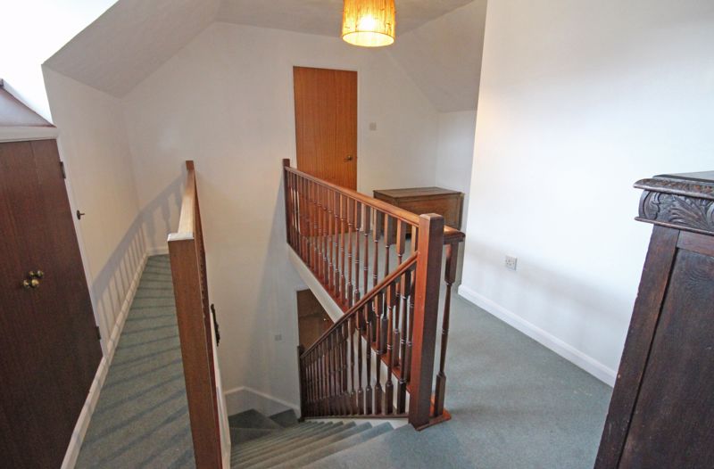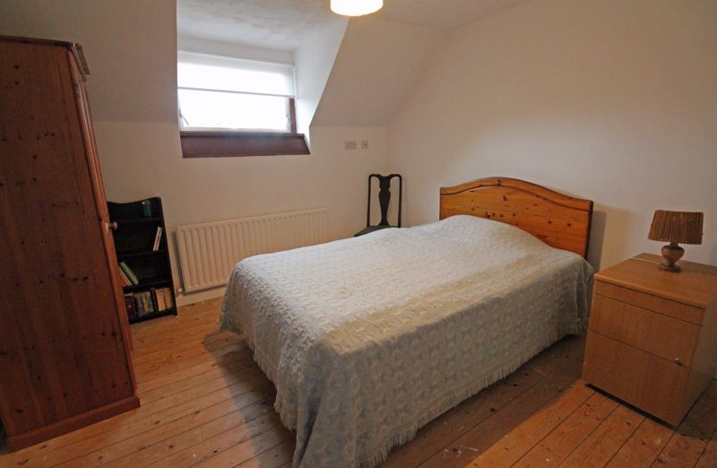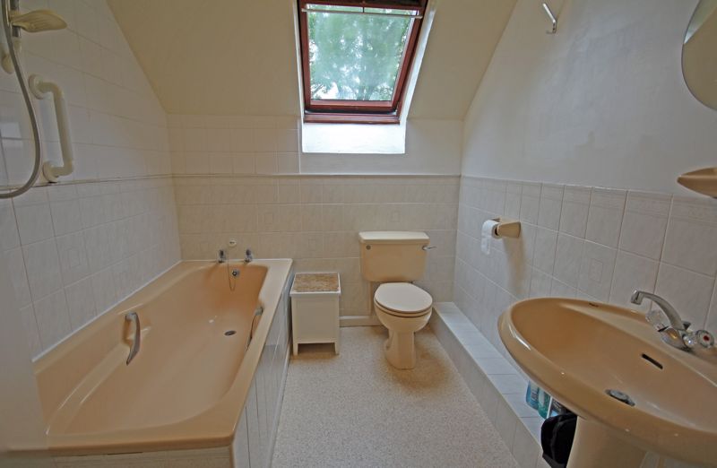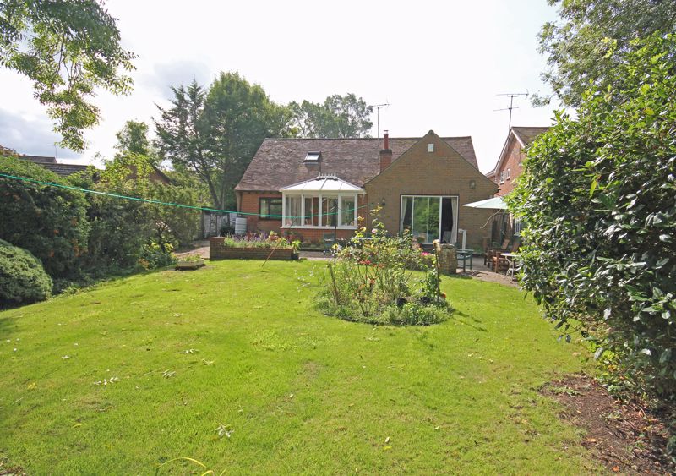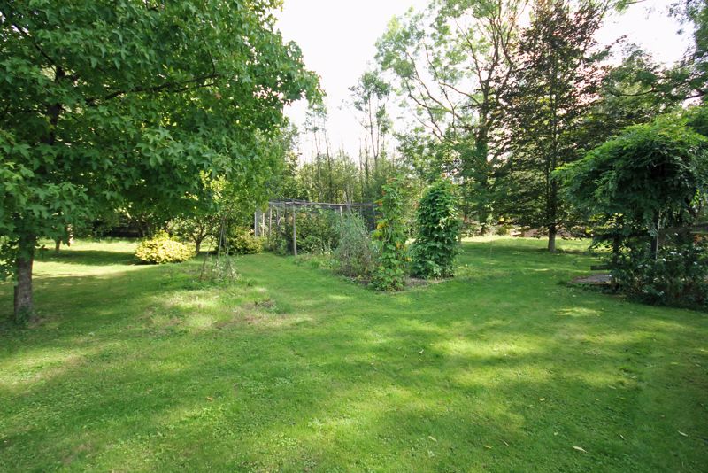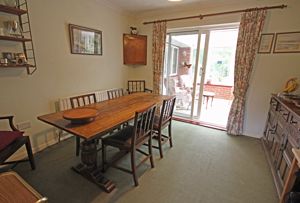Bridge Street, Fordingbridge
Guide Price £525,000
Fordingbridge
Click to Enlarge
Please enter your starting address in the form input below.
Please refresh the page if trying an alternate address.
- Close to local amenities and main bus route
- Individual detached property with scope to update
- Garden of approximately 0.5 acre
- Master bedroom with ensuite shower room
- Double garage
- Generous parking
RECENTLY SOLD
A spacious detached chalet house conveniently located close the town centre, with a garden of approximately 0.50 acre, that would now benefit from updating throughout. Hall, kitchen, sitting room with open fire, dining room, conservatory, study/bedroom 4, master bedroom with ensuite shower room, 2 further bedrooms and family bathroom. Large garden. Generous parking. Double garage and outbuildings. Gas fired central heating. EPC band E.
Rooms
Particulars:
Outgoings: Council tax band: E Amount payable 2020/21: £2267.85
Services:
Mains water, electricity, gas and drainage.
Location:
The property is located close to the town centre and the main bus route.
The area:
The Town offers a good selection of independent shops and eateries, a post office & supermarket together with various facilities including a public library & medical centre. The Fordingbridge infant, junior schools & the Burgate secondary school & sixth form centre are located on the north side of the Town. Fordingbridge is well placed for easy access to a number of important centres with Salisbury some 11 miles, Ringwood & Bournemouth 7 & 18 miles respectively, all on the regular X3 bus service route, Southampton & the M27 connection at Cadnam about 19 & 8 miles. There are main line rail stations at Salisbury & Parkway (Eastleigh) for services to London Waterloo. The Town is close to the New Forest National Park boundary with thousands of acres of heath and woodland, interspersed with gravel tracks giving access to riding, cycling and walking.
The property:
The property comprises a chalet style house sitting in a generous garden plot. The spacious and flexible accommodation would now benefit from general updating throughout, with potential to extend (subject to planning permission). The attractive and spacious garden, which extends almost half an acre, offers a high degree of privacy.
Covered entrance door to:
Hall: Cloaks and under stairs cupboards. Airing cupboard with lagged hot water tank. Radiator. Stairs to first floor.
Cloakroom:
WC and washbasin.
Kitchen:
A range of base cupboards, drawers and wall units with laminate working surfaces. Stainless steel sink and drainer. 4 burner gas hob with extractor over. Integrated electric oven and microwave shelf over. Space and plumbing for dishwasher. “Stanley” range for cooking and central heating. Utility cupboard with plumbing for washing machine, space for tall fridge/freezer and laminate work surface. Door from kitchen to garden.
Sitting room:
A spacious room with sliding patio doors to the garden. Stone fireplace with television shelf, fitted wood-burning stove. 2 radiators.
Dining room:
Radiator. Door to conservatory.
Conservatory:
Radiator. Door to garden.
Study/bedroom 4:
Built-in storage cupboard. Radiator.
Bedroom 1:
Built-in wardrobes. Radiator. En-suite: Walk-in shower enclosure with electric shower fitted. WC. Pedestal washbasin.
Stairs from hall to spacious first floor landing:
Access to under-eaves storage and loft access. Large walk-in cupboard. Radiator.
Bedroom 2:
Radiator.
Bedroom 3:
Radiator.
Family bathroom:
Panelled bath. Pedestal washbasin. WC.
Outside:
The property is approached from Bridge Street over a tarmac driveway (No 23 has a right of access over the first part of the drive to their rear garden) leading to a generous parking area with detached double garage. There is access to both sides of the property leading to the attractive garden. The established garden is laid mainly to lawn and is arranged in two areas with a patio adjoining the house, accessed from the sitting room and conservatory. A large shed/workshop is situated close to the house along with a greenhouse. The garden is well planted with mature shrubs and trees, including fruit trees.
Location
Fordingbridge SP6 1AH
Adrian Dowding Estate Agents Ltd




© Adrian Dowding Town & Country Estate Agents. All rights reserved
Cookie Policy | Privacy Policy | Properties for sale by region | Properties to let by region
Powered by Expert Agent Estate Agent Software | Estate agent websites from Expert Agent


