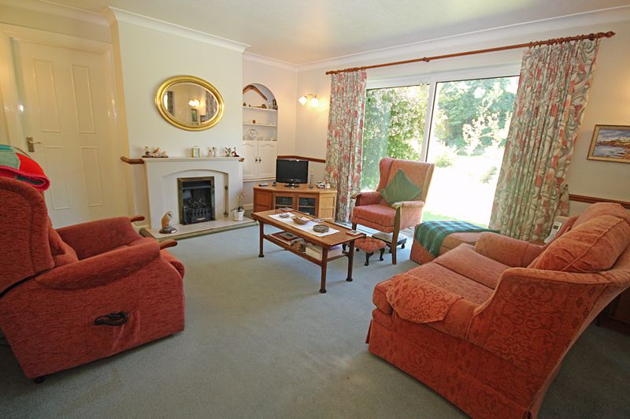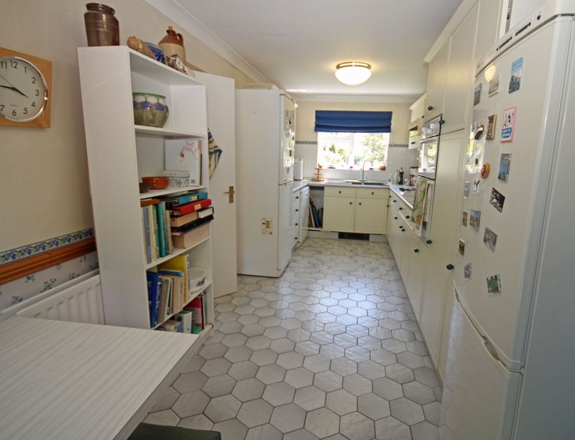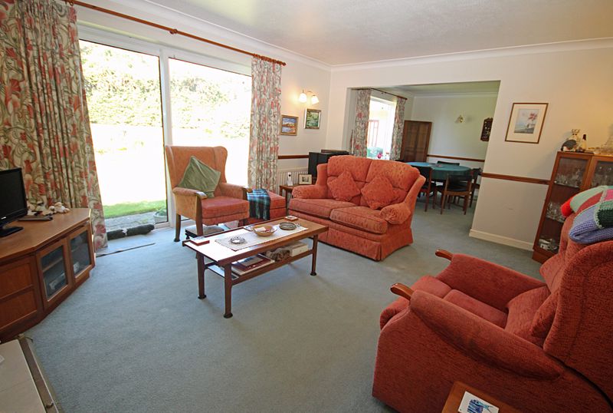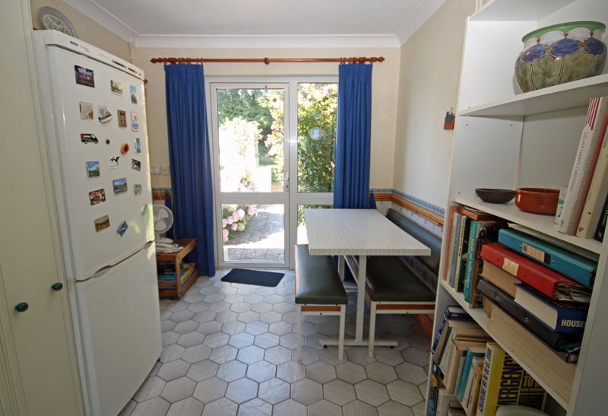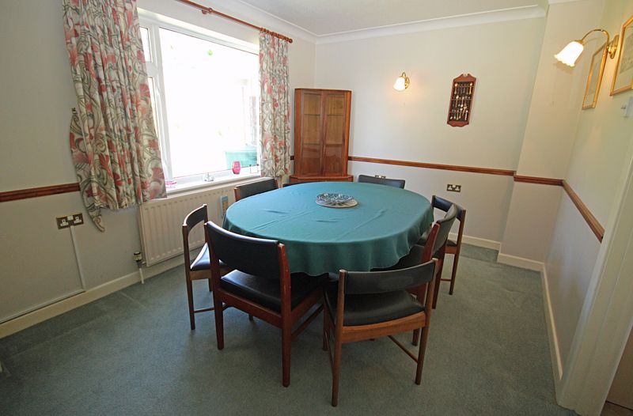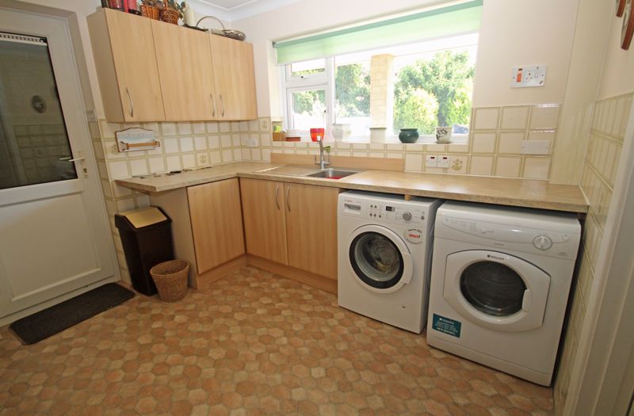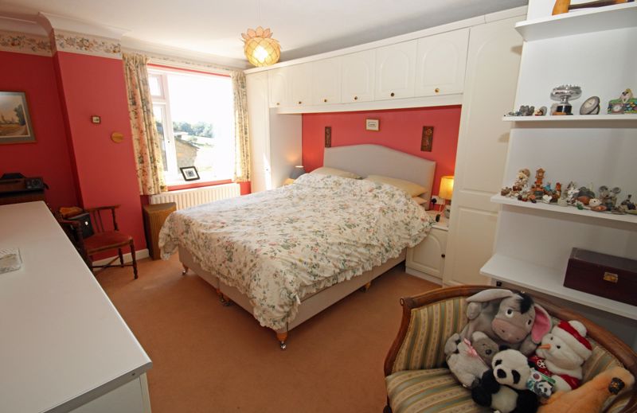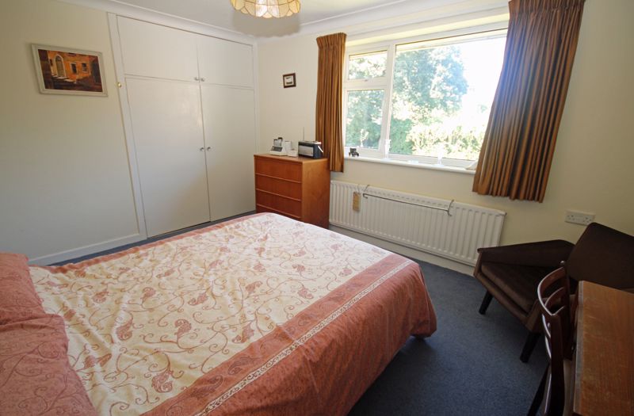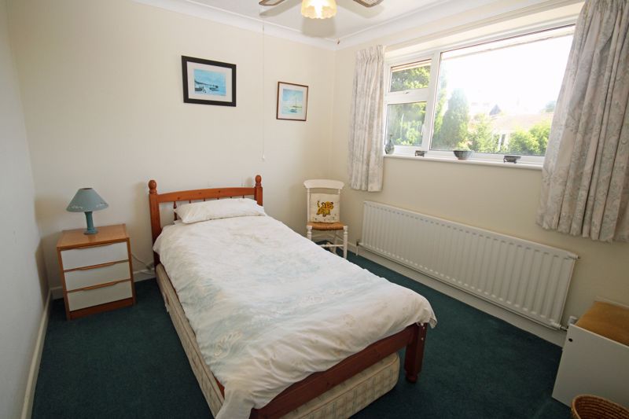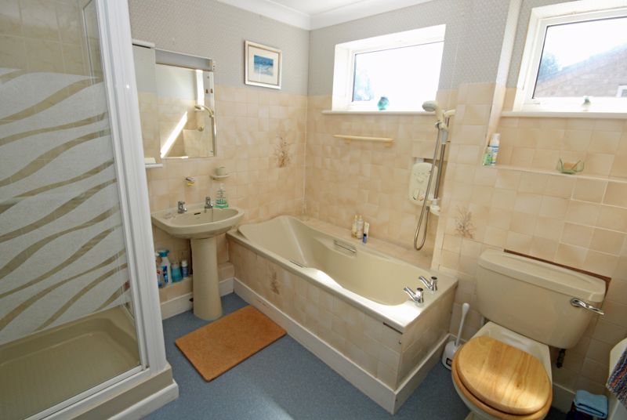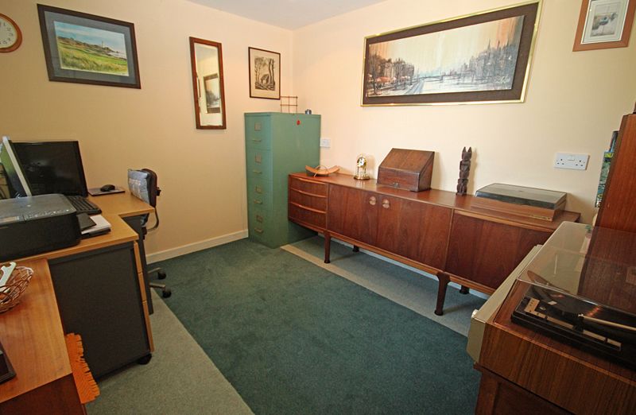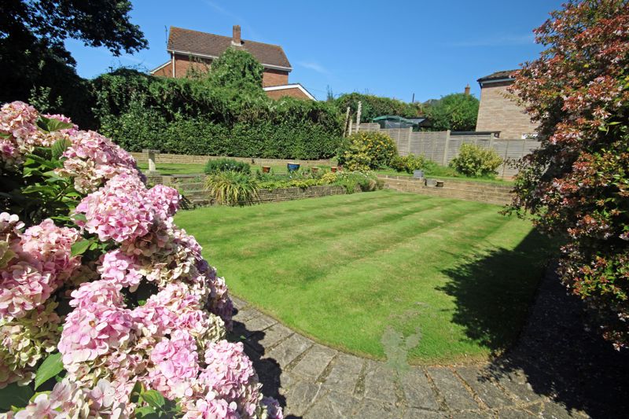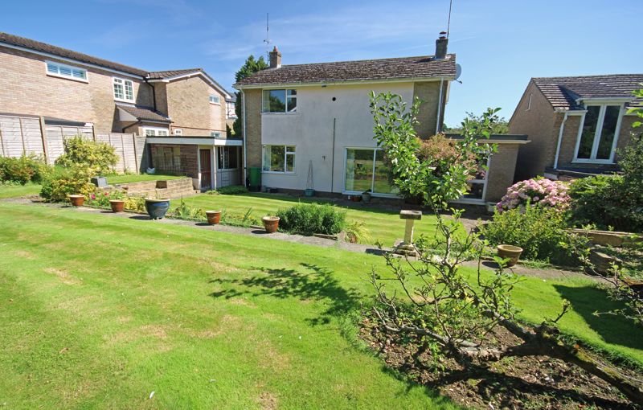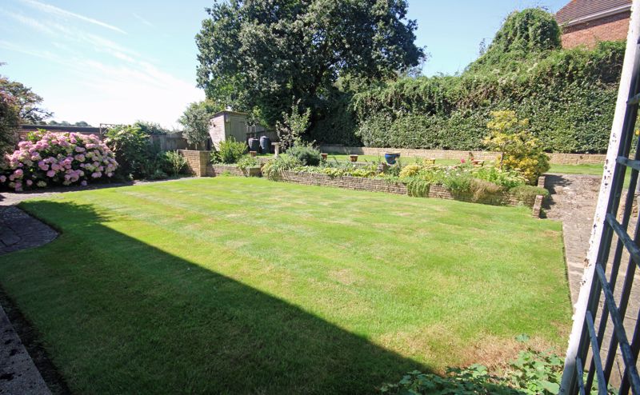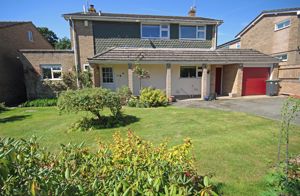Appletree Close Redlynch, Salisbury
£450,000
Appletree Close, Redlynch, Salisbury SP5
Click to Enlarge
Please enter your starting address in the form input below.
Please refresh the page if trying an alternate address.
- Spacious detached house with potential to update
- Quiet cul-de-sac location
- No forward chain
- 3 double bedrooms
- Parking and garage
- Attractive garden
A spacious detached family home offering scope to update or extend (subject to planning) with no forward chain.
Rooms
Location:
The property enjoys a quiet cul-de-sac location.
The area:
The village is convenient for access to a number of important centres. Salisbury to the north has a main line rail station for services to London (Waterloo). There is easy access to Cadnam to the south east via the B3080 (about 9 miles) for connecting to the M27/M3. Southampton is some 17 miles. The south coast, Bournemouth, Poole & Lymington within 25 miles. Local amenities include the Parish Church & Public House. There is a primary school at Morgans Vale and an excellent village store & Post Office at neighbouring Woodfalls. Downton has a number of local shops, a Supermarket & the Trafalgar Secondary School. Redlynch also lies within the Salisbury Grammar Schools catchment area.
The property:
The property, of traditional brick construction with tile hung and rendered elevations, provides well-proportioned accommodation and offers scope to update or extend (subject to planning) if desired.
Hall:
Radiator. Stairs to first floor.
Cloakroom:
WC. Pedestal washbasin. Built-in cupboard. Radiator.
Sitting room:
Marble fireplace with gas fire fitted. Fitted alcove shelving. Radiator. Patio doors to garden.
Dining room:
Radiator. Door to utility.
Kitchen:
Fitted with a range of base cupboards, drawers and wall units. Laminate work surfaces. Polycarbonate 1 1/2 bowl sink. Space for fridge/freezer. Integrated electric double oven. Gas hob with extractor over. Space for dishwasher. Kickboard heater. Breakfast area: Radiator. Door to garden.
Utility room:
Fitted with a range of base cupboards and wall units. Laminate work surfaces. Stainless steel sink. Space for washing machine and dryer. Door to undercover walk way leading to driveway, rear garden and study.
Stairs from hall to first floor landing:
Bedroom 1:
Extensive fitted wardrobes, drawers and dressing table. Radiator.
Bedroom 2:
Fitted wardrobe housing gas fired combination boiler. Radiator.
Bedroom 3:
Radiator.
Family bathroom:
Panelled bath with electric shower over. Separate shower cubicle with electric shower. Pedestal washbasin. WC. Heated towel rail.
Outside:
The property is approached over a tarmac driveway and leading to a single garage with electric roller door, the front garden is laid to lawn with established border planting. The attractive split level rear garden is laid mainly to lawn with a patio adjoining the property, established planting, a shed and potting shed.
Study:
Power and light.
Outgoings:
Council tax band: E Amount payable 2023/24: £2,565.98
Services:
Mains water, electricity, gas and drainage.
Location
Salisbury SP5 2JG
Adrian Dowding Estate Agents Ltd




© Adrian Dowding Town & Country Estate Agents. All rights reserved
Cookie Policy | Privacy Policy | Properties for sale by region | Properties to let by region
Powered by Expert Agent Estate Agent Software | Estate agent websites from Expert Agent



